

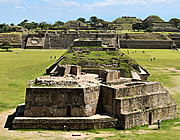
A fascinating site with an immense history stretching over 2000 years; intriguing carvings and one of the most interesting buildings in Mesoamerica: El Observatorio.
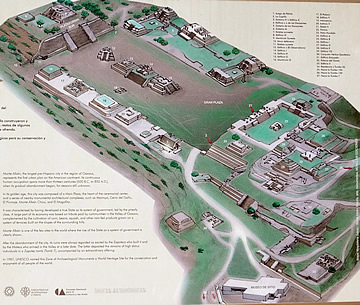
Monte Alban was the greatest city of the Zapotecs, flourishing from 500 BC, though there had been people in the region for thousands of years.
The Y-shaped Oaxaca Valley is the homeland of the Zapotec people and Monte Alban was founded at the close of the Middle Preclassic 500-450 BC on a strategic hilltop location 400 m above the valley floor at the point where the Valley's three arms meet. It thus has an unsurpassed view over the whole of the Oaxaca heartland. The settlement developed rapidly to become the dominant centre of the culture, replacing San José Magote in the northern valley.1
The hilltop site is a naturally defensive one and was probably chosen for this reason. However, Monte Alban became a religious centre which naturally developed into a trading hub as the people attending religious ceremonies traded goods they brought with them. It extended for 22 sq km, the whole Zapotec-dominated area being 200 sq km. At its peak the population of Monte Alban was around 35,000.
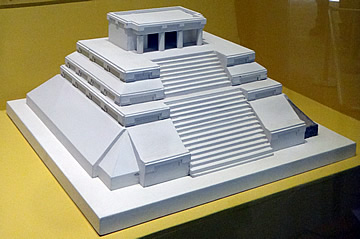
Thus it is a site with a long complex history, with five distinct phases: I, II, III, IV and V.1 Phases I and II date from the Middle and Late Preclassic - from around 500 BC to 150 AD. Phase III survived through the Classic and Epiclassic periods until around 800 AD, Phase IV appears at the end of the Epiclassic around 650 AD and then Phase V which existed in the Late Postclassic, to the time of the Spanish Conquest. Altogether that is almost 2,000 years of civilisation.
Until recently it was thought to have been abandoned around 700 AD, but discoveries at Atzompa have shown that the Zapotec were still here around 900 AD.

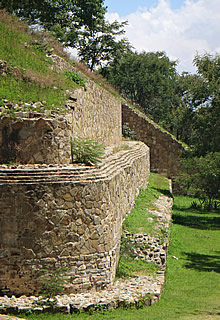
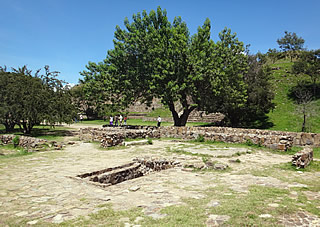
The city was governed by the priestly class with the majority of the residents living in houses on terraces cut out of the hillsides below the ceremonial centre. Crops such as corn, beans and squash were also grown on hillside terraces as well as medicinal plants.
The people also collected wild fruits and seeds, such as agave, and insects - grasshoppers (chapulin) cicadas and worms found in maguey plants. They hunted rabbit, armadillo, deer and even humming birds! The city also received tributes from the villages in the valleys as part of its income.
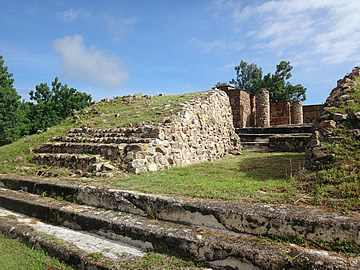
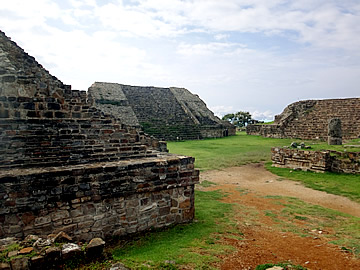
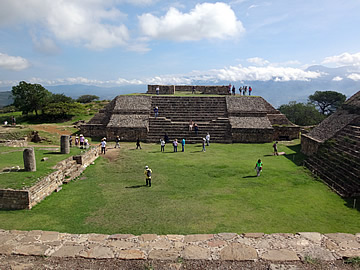
The site is entered at the north end, near the site museum. In the extreme north east corner is a structure known as Edificio X. The site information board here (the boards are very informative and worth reading) describes it as "a perfect example of the superposition of architectonic structures common to Mesoamerica". The lower building dates from Phase II (100 BC - 350 AD) and the upper from late Phase III to Phase IV (500-800 AD).
We climbed onto the North Platform and into a plaza which is called "Conjunto Vertico Geodesico" on the site map lying at the north end of the excavated site on a mound above the Grand Plaza. The geodesic vertex is a modern topographic measuring point used for mapping.
This was a ceremonial plaza with a platform and temple on each of its four sides.
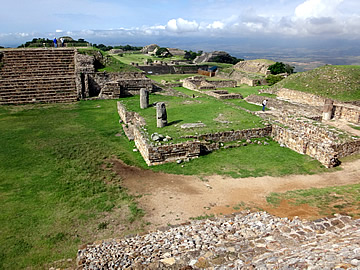
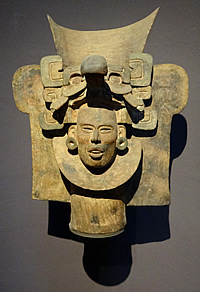
The temple on the west side is today called the Temple of the Two Columns. The two columns for which it is named are made from a stone not found locally. The stones are carved with bas reliefs of the "God of the Wide Beaked Bird".
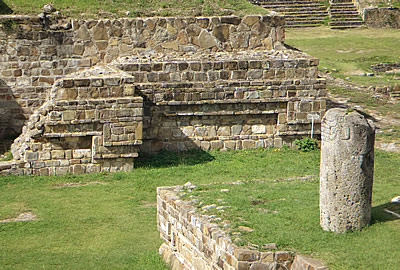
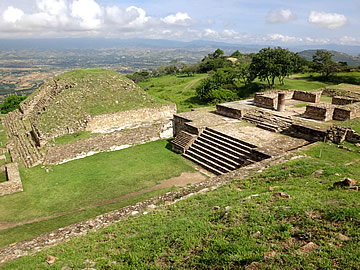
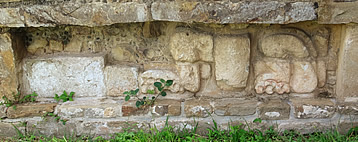
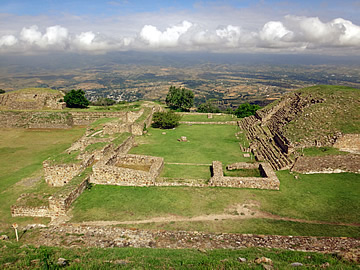
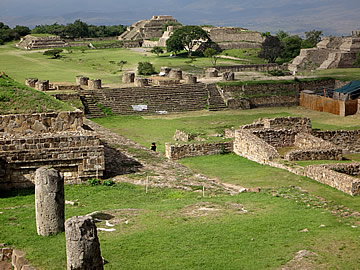
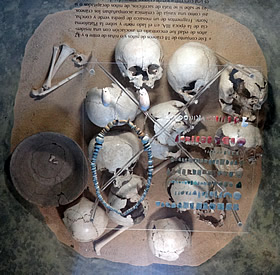
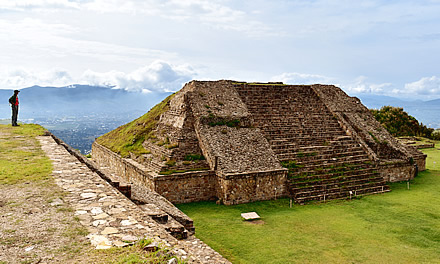
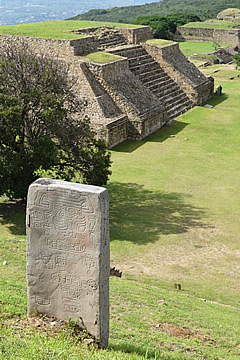
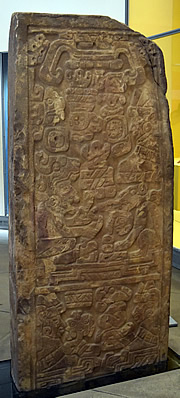
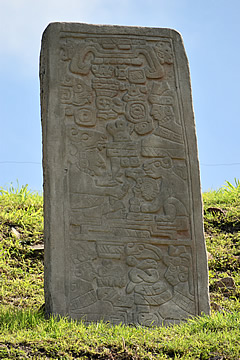
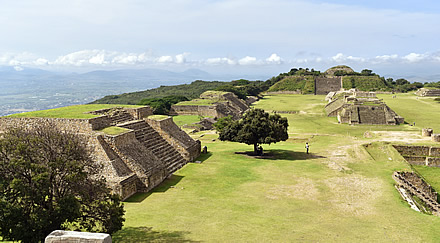
"Conjunto Vertico Geodesico" stands at the highest point of the North Platform above a shelf with other buildings, including Patio Hundido which is a sunken court in the southernmost area. On the south side of Patio Hundido the North Platform drops down to the Grand Plaza.
These patios and temples are part of the huge ceremonial area which has been excavated on the hilltop. The Grand Plaza is the main monumental area, a hugely impressive space with many more temple platforms.
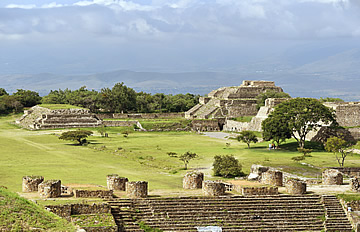
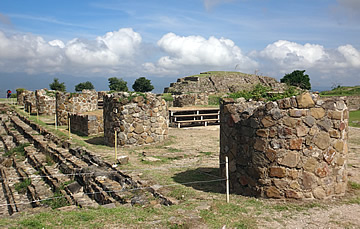
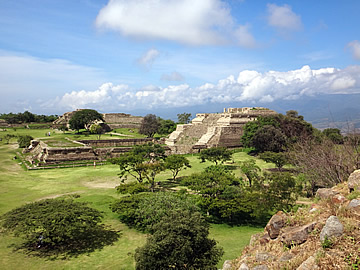
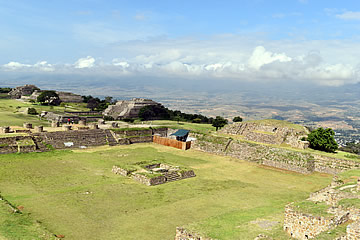
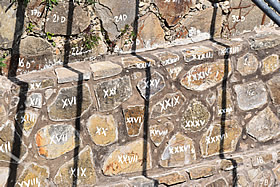
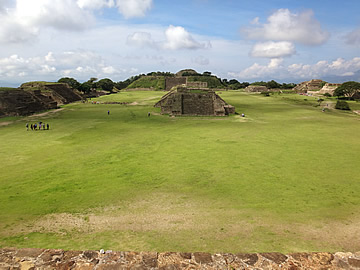
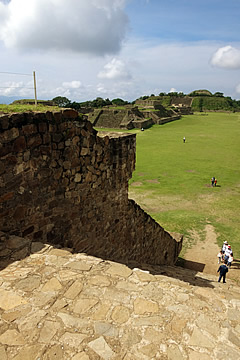
Down on the Grand Plaza we headed west to the nearest group of buildings, Sistema IV or Edificio K. The substantial temple platform has finely carved decorative detail and stands on the west side of its own walled patio with an eastern platform. On the north side Stela 18 stands 5.8 m tall - the tallest at Monte Alban. It is also the oldest, dating from around 2,000 years ago. It is thought to have been used to verify midday and to determine winter and summer solstice by the length of its shadow.
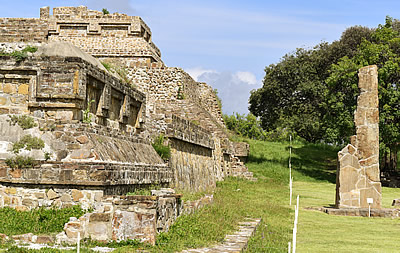


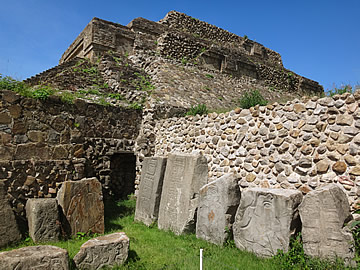
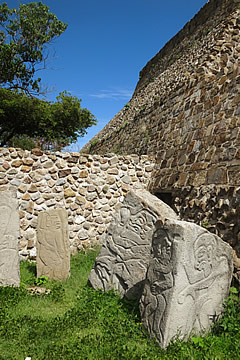
South to the most famous of Monte Alban's buildings: Edificio de Los Danzantes - the Building of the Dancers.
The slabs were set into the outside of a platform and some are obviously very old.1 Some of the Phase I slabs have writing in the form of glyphs representing days and names, and numbers represented by bars and dots.
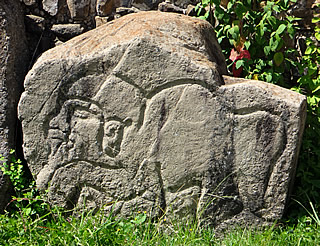
Stone slabs were found here carved with reliefs of figures in strange poses, frozen in what looks like a slow motion dance, hence the name. The figures have Olmec features with closed eyes and open mouths and are thought to represent conquered chiefs of neighbouring towns who were sacrificed in humiliating fashion - castration for instance. Sexual mutilation and nudity signify a contempt for the captives, consistent with the Mesoamerican taboo of nudity, which was considered scandalous.
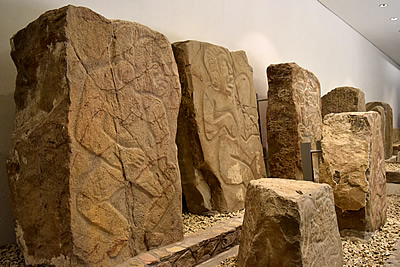
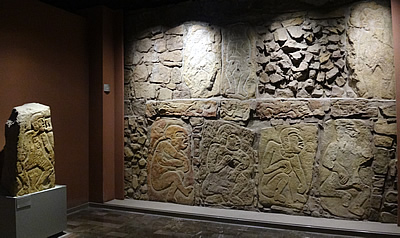
Monte Alban is widely regarded as one of the earliest examples of a state government, ruling over an area in which there were many smaller settlements. There was a degree of military conquest, as evidenced by Los Danzantes among other things, but eventually rule by Monte Alban became the norm.3
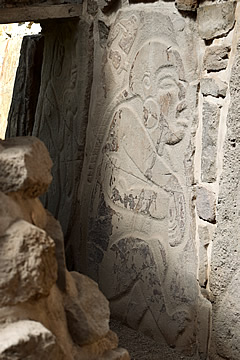
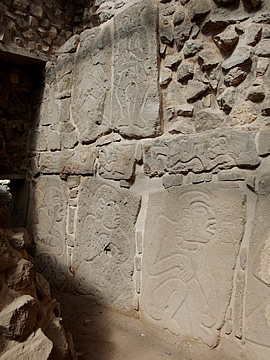
At a later date the Zapotecs dismantled the wall and the slabs were distributed throughout the site.
Copies have been made of those that were detached and the originals can be seen in the site museum. Where the slabs remained in place, under a roofed portion of the wall, the originals can be seen.
The building that we see today on top of the platform is thought to be the remains of a residential complex, a palace for high status priests perhaps.
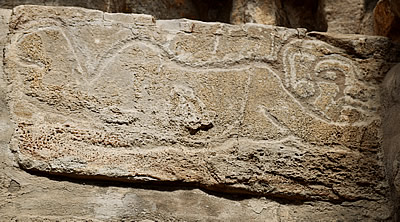
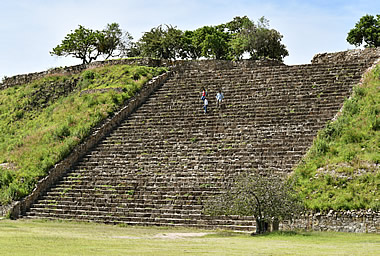
At the south end of the site is the South Platform - Plataforma Sur, it's big but not as extensive as the North Platform.
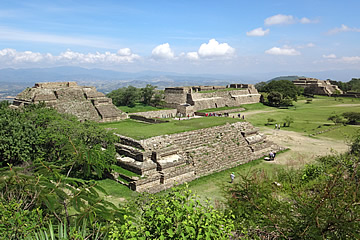
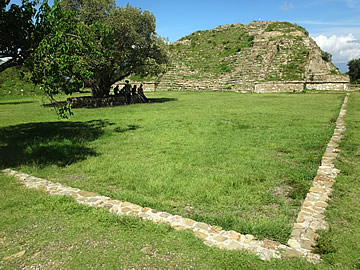
On top of the South Platform are two temple platforms, the larger in a much better state than the smaller, separated by a patio.
The views from here are superb.
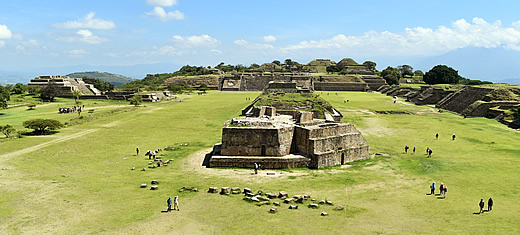
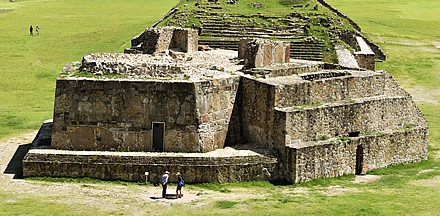
Just north of the South Platform, in the middle of the Grand Plaza, is the most intriguing building on the site, Building J called El Observatorio - the Observatory - for good reason. It is an arrow-shaped building pointing south west. In 1972 Anthony Averi and Robert Linsley published a paper4 in which they showed that "At the time of construction of the building, a line perpendicular to the base of the steps of J would have pointed to the rising position of the bright star Capella".
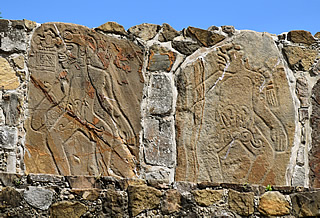
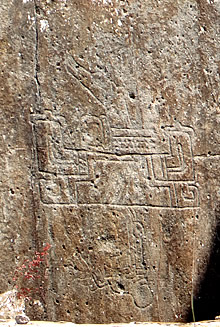
On top of the building are a few Los Danzante slabs and the exterior of the building was faced with over forty stone slabs, each carved with an inscription representing conquests between 100 BC and 200 AD. Each stone has the glyph for Monte Alban and below it an upside down head which represents the conquered people. There are also slabs with carvings of monkeys and crocodiles, animals which aren't found here so these may be emblematic of conquered peoples.
Many of the carvings are very worn and difficult to make out.
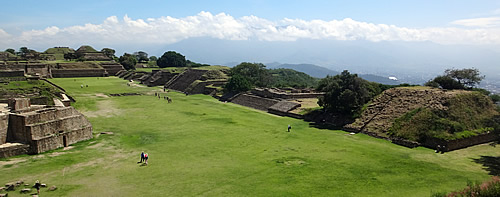
We made our way up the east side of the site, past a number of temple platforms lined up along the perimeter and a palace.


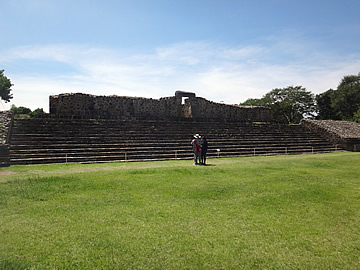
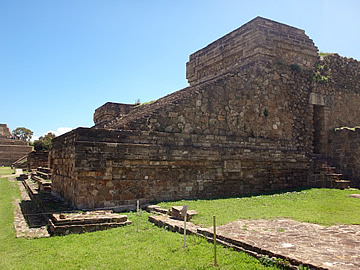
Building P north of El Palacio had an unusual feature - a light chamber formed by a narrow chimney in the staircase, thought to have been used to record the sun passing at zenith which happens twice a year.
A prominent position in the centre of the Grand Plaza is occupied by three buildings G,H and I which may have been thought of as a single structure. Between H and P there is an Adoratory, also called an altar or shrine.
Sometime during Phase II a tunnel was constructed linking Building P with the central Buildings G, H and I and Adoratory. It has been speulated that this was to allow a priest in the temple of Building P to disappear and reappear as if by magic at one of the central structures.5
In fact, there is a network of tunnels beneath Monte Alban. Some of the tunnels are very small and there are tunnels outside the ceremonial site where a number of tombs are located in the north west.
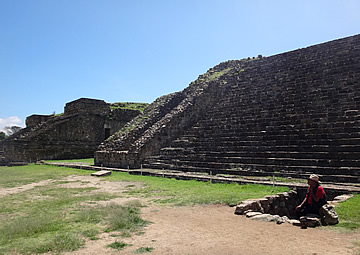

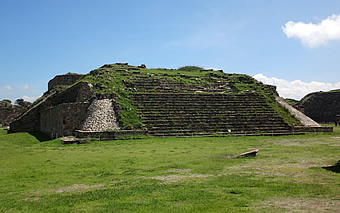
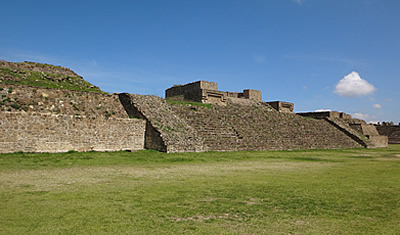
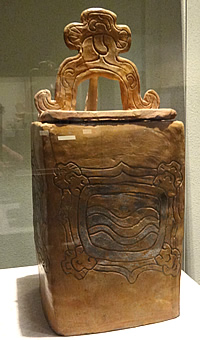
Originally Buildings G, H, I and J did not look as if they occupied the central spine of the site. Later builders extended Sisteme IV and M so that they appear to do so.5
Building G on the north end has a staircase on its north face, Building H in the middle a monumental staircase on its east face and Building I on the south end a staircase on its south face. With such a prominent location and impressive staircase of Building H this length of three buildings must have occupied an important position in the Zapotec rituals.
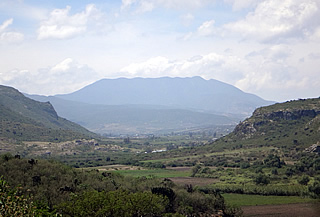
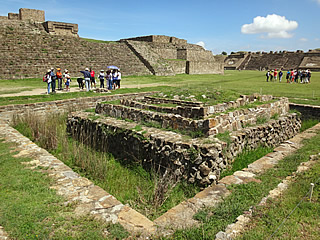
Perhaps Building H facing east was associated with the rising sun. The Zapotec could observe the movement of the sun here very well and understood the agricultural significance of equinoxes and solstices. On the shortest day the sun set between two mountains and behind a nine-peaked mountain - they associated death with the number nine.
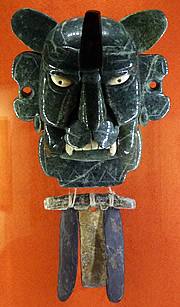
Between these three buildings and the eastern range of platforms was the sunken Adoratory/altar, directly in front of the staircase of Building H, a multi-level platform sunk into the ground. A multiperson sacrificial burial and a fabulous jade bat mask were found here as well as many other high quality items.5
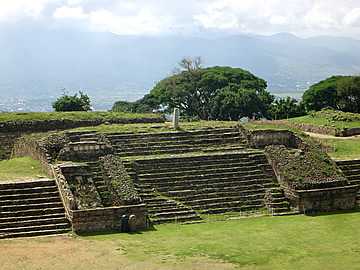
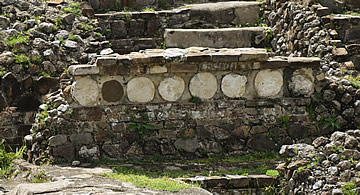
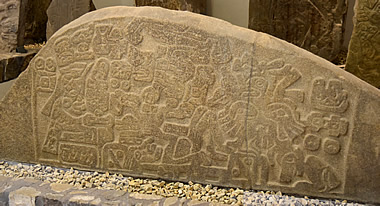
At the north east corner of the Grand Plaza Building 1 is another impressive stepped platform with a stela on top. It stands in front of the ball court to the east. The platform has unusual disc-shaped decorations - perhaps representing the ball?
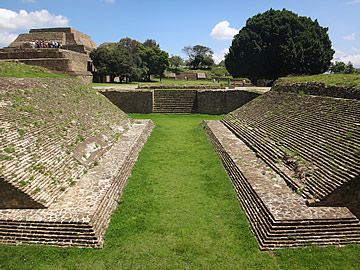
The information board describes the ball game in a slightly different way to much of what we had learned previously. For instance, it says that not only was the game a religious activity, it could also be used to resolve civil disputes. The game was played by hitting the ball with any part of the body except the hands and feet, to move it around the court. It is not known how points were scored. No evidence of rings in the sloping walls have been found, as at many other ball courts, and no evidence of human sacrifice. Monte Alban had ball five courts in total.
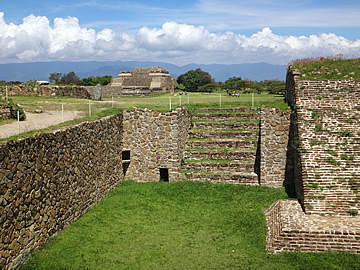
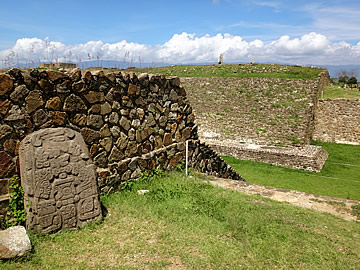
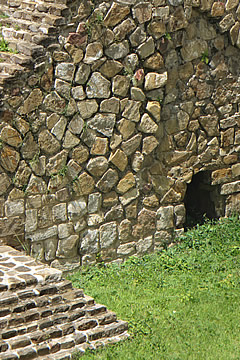
The ball court has a niche in its north east and south west corners, perhaps to hold a statue of a deity, and it also has several low entrances to what may be tunnels. In the centre of the playing area is a ball court marker.
Monte Alban is a really superb Mesoamerican site with much of interest and intrigue, it's easy to spend several hours exploring.